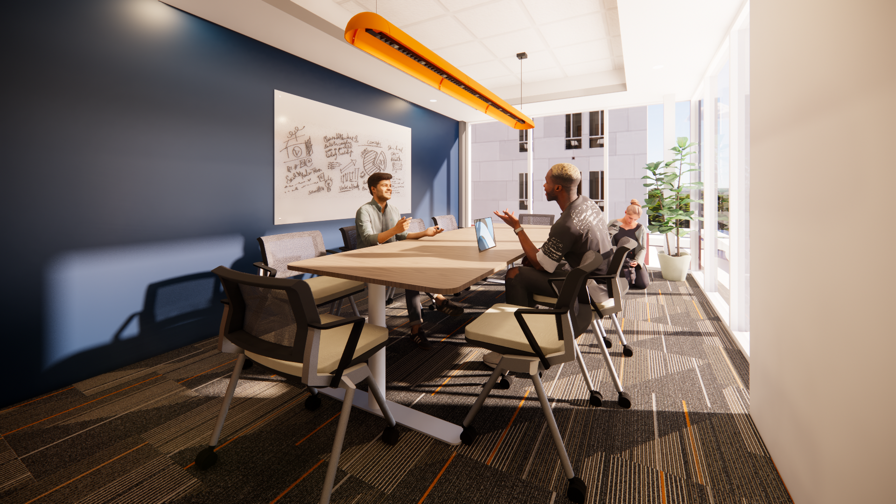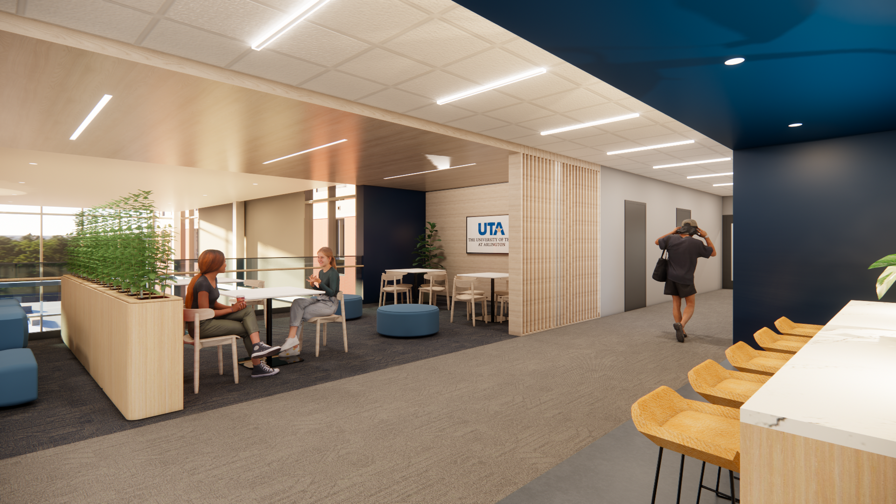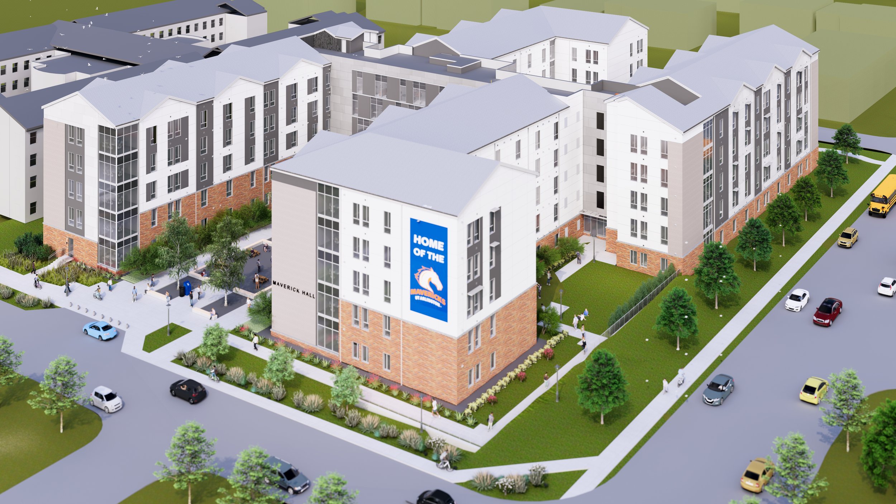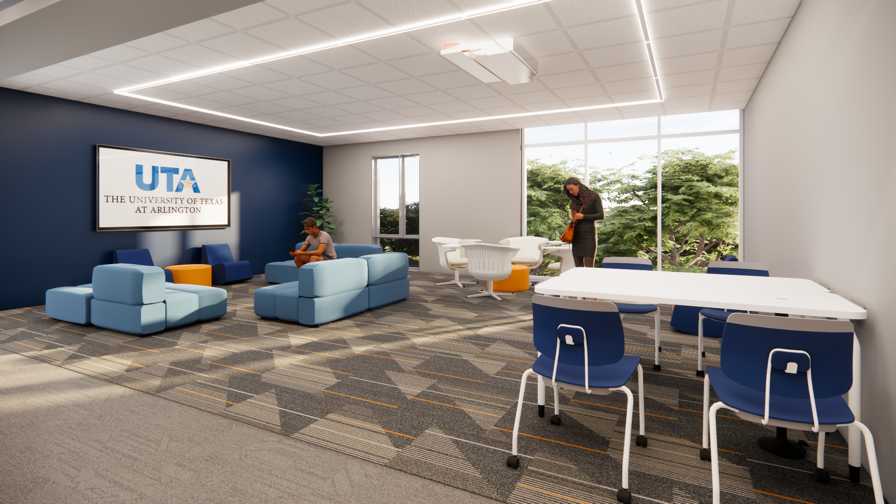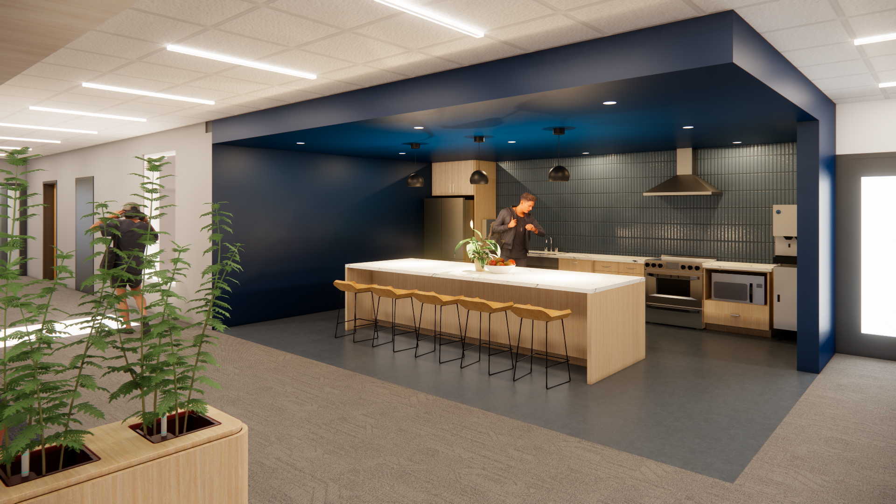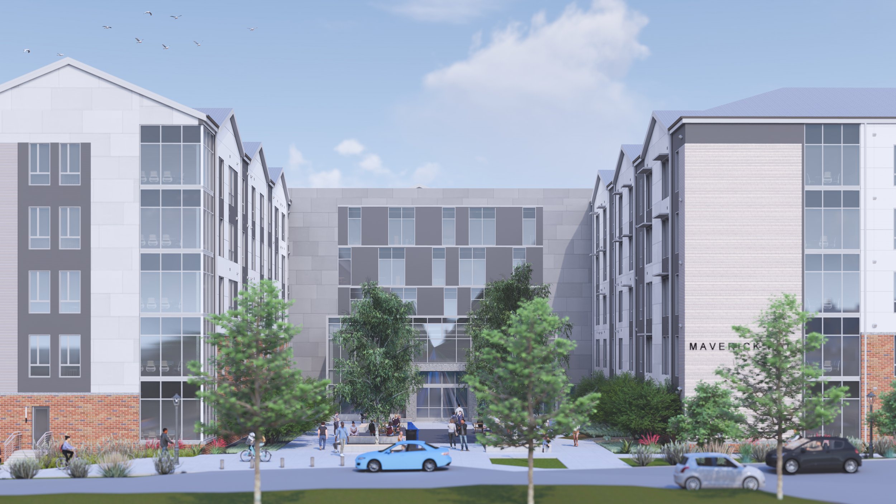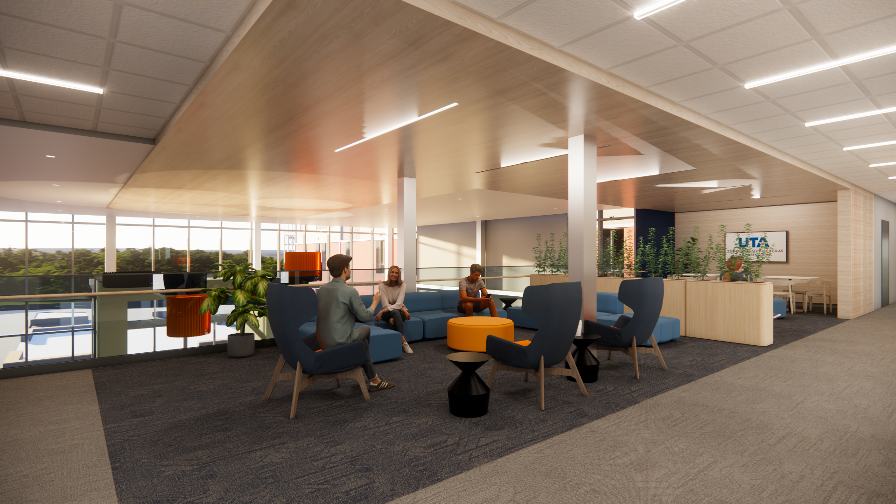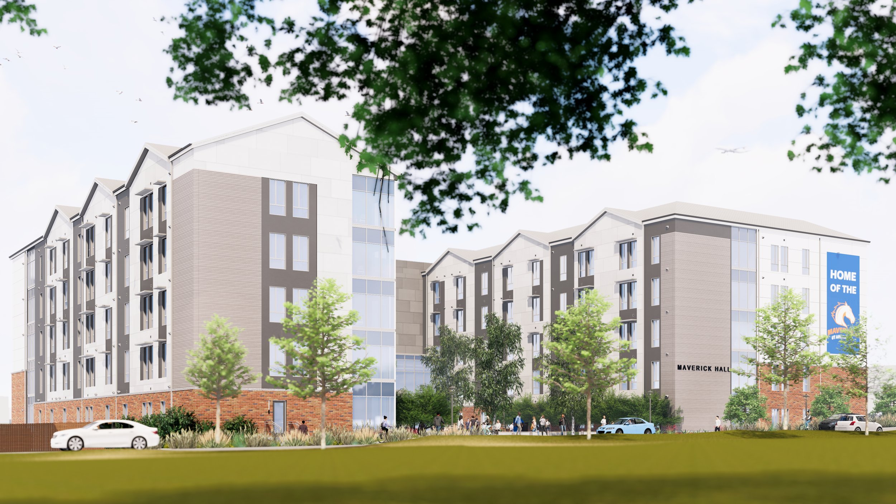
University of Texas at Arlington Maverick Hall
Redefining Student Living
After nine months of design, the University of Texas at Arlington (UTA)’s new residence hall represents a state-of-the-art design that provides a comfortable and enriching living experience for students. With careful consideration of student needs and preferences, the final design incorporates thoughtful features and amenities to create a vibrant and engaging community.
Set to open in July 2025, the new student housing will add 654 beds in a mixture of single and double occupancy rooms, grouped as suites. Common area amenities will include a classroom, study rooms, laundry facilities, large and small gathering spaces, and community kitchens. The outdoor gathering areas will serve both new and preexisting residence halls, providing much-needed student amenities to the West side of campus.
Seeking LEED Silver equivalent, energy performance and an approach to holistic wellness are highlights of the design that will further enhance the student experience. This residence hall will meet on-campus housing demands with easy access to campus resources, versatile learning and community spaces, and state-of-the-art technology.
Client: University of Texas at Arlington
Location: Arlington, Texas
Sustainability: LEED Silver equivalent
Completion: July 2025
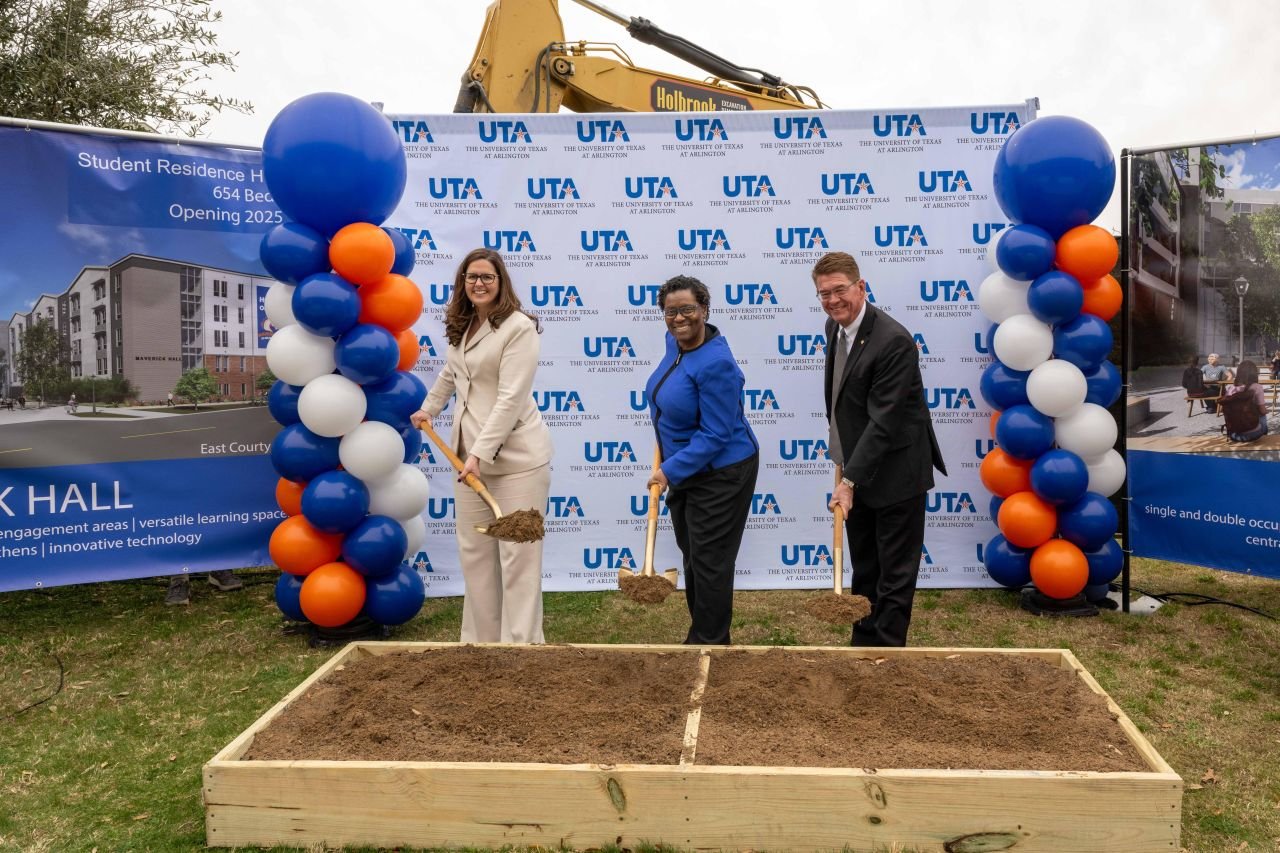
"Our buildings are more than our classrooms and labs. They are places where we build community. These 650 beds will help ensure that students who are new to UTA will have a place to call home.”
— Jennifer Evans-Cowley, UTA President
The “Main Street” Concept
Drawing inspiration from the iconic city streets of Barcelona, Spain, UTA’s new residence hall was designed to emulate a picturesque downtown street filled with neighbors, friends, and a thriving community. Each wing of the residence hall converges into the vibrant “main street”, serving as a central hub for community life.
This innovative approach aims to create a dynamic and interconnected space that fosters social interaction, engagement, and a sense of belonging among residents. The design incorporates a variety of amenities along this central thoroughfare to cater to the diverse needs and interests of every resident.
Interior Design
The interiors of UTA’s new residence hall are focused on incorporating natural materials and colors while maximizing the use of natural light to create a warm and inviting atmosphere.
Floor-to-ceiling windows fill the main street community spaces with soft and ambient natural light. Materials such as wood, stone, and metal not only contribute to the visual appeal but also promote a sense of connection with the environment.
Maximizing Efficiency
Given the University’s need for additional beds, our team worked with UTA to explore several different building concepts that would maximize the bed count while remaining within the University’s design standards and budget.
Our process began with a deep dive into the unique identity and vision of the university, engaging in extensive conversations with university officials, students, and other stakeholders. The iterative design process involved visual mock-ups, hand sketches, 3D renderings, and stakeholder feedback sessions, ensuring that the final chosen concept not only met the functional requirements but also resonated with the university community.
Our goal was to explore different concepts that harmonized with existing structures while introducing fresh and innovative elements to enhance the residence hall’s identity. Through every version of UTA Maverick Hall’s configuration, there was a common theme: a centralized hub. Various formations of wings and courtyards were designed all with the same goal of creating social hotspot at the center of the residence hall.
